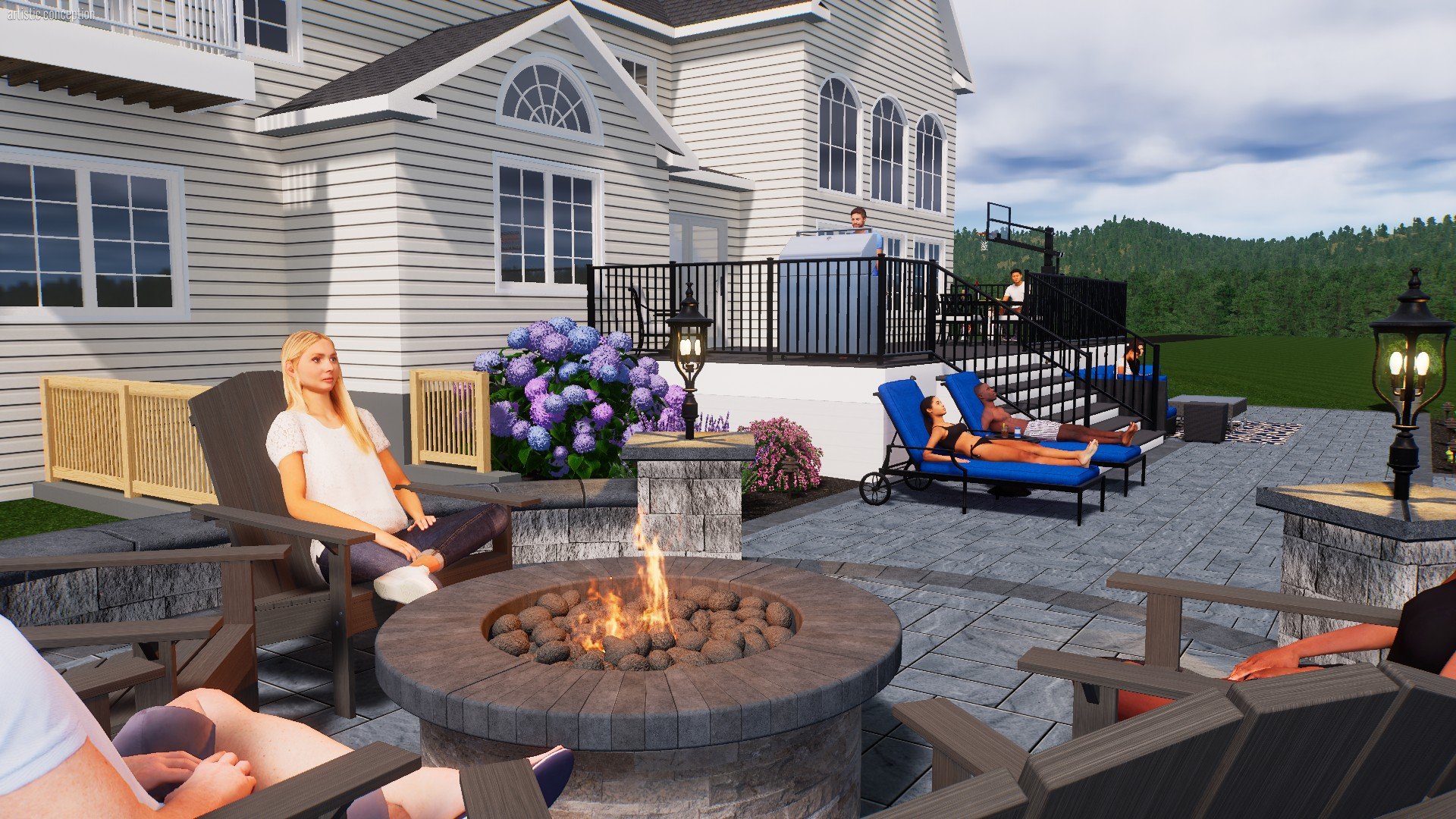DESIGN PROPOSAL
Prepared For: 105 Stormville Rd
CONCEPT: A space for everyone
The Ask: CRE Group has been asked to create an outdoor space that links all the backyard areas to become a unified entertainment destination. The existing wood deck transforms into a low-maintenance composite focal point. The large deck is the space to cook and dine while overlooking the backyard oasis. Just down the grand staircase, you find a large patio area. This central thoroughfare connects all spaces from the pool to the fire pit, the driveway to the basement, and the deck. To your right is a raised circular platform complete with a firepit. Surrounded by a low seating wall and an entrance flanked by illuminated columns, the firepit is a beautiful place to sit back and relax on a fantastic fall evening. To your left is a large area that currently provides space for soft seating. This area would be the perfect location for a covered pavilion with an outdoor kitchen and bar. Straight ahead of you is a step down to a fence with an oversized gate to provide greater traffic flow during gatherings. Through the gate is an impressive fiberglass pool. The Fire Island model is a freeform shape with much seating around the perimeter. A patio and lush plantings surround the pool to provide privacy.




















